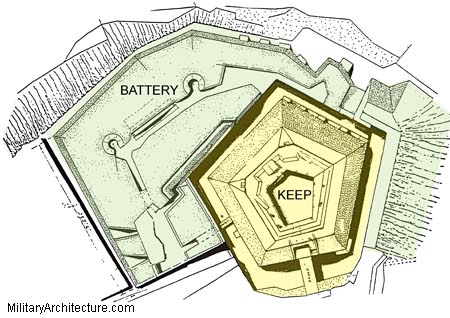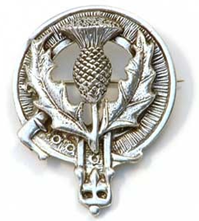|
Few British-period works of military architecture manage to
exert such a commanding presence, as well as a sense of solidity
and domineering invincibility, as Fort Mosta (or Musta as it was
officially referred to by the British military).
Occupying a central position along the escarpment of the Great
Fault, Fort Mosta (Naxxar , Malta)
was the most strategically-placed land fort on the system of
inland defenses known collectively as the Victoria Lines. The
Fortís designation as a Ďland fortí, its strategic location
roughly in the center of the North-West front (later renamed the
Victoria Lines), and the topography of the site on which it was
built, were all to dictate both its structural shape and form
and its defensive role (and, hence the nature of its armaments
with which it was to be equipped).
Fort Mosta was originally designed as one of three isolated
strongholds on the North-West Front. This was a defensive
position adopted by the British military and intended to divide
Malta into two parts, concentrating the fortified assets along
the line of a natural fault cutting across the width of the
island. The fort occupied the cliff face on the spur of land at
the mouth of Wied il-Ghasel and was apparently built (according
to available documentation and some archaeological evidence) on
the site of a Bronze Age citadel and village.
Like most of the forts of this period, late in the history of
fortification, the design of Fort Mosta was tailored around its
perceived role, and the armament considered suitable for the
task. Initially, this was to consist of seven 64-pdr smooth-bore
muzzle loading guns mounted inside protective vaulted casemates.
Seven other guns proposed to be installed on disappearing
carriages were, however, never mounted. Like most of the
first-generation British forts of the 1870s, Fort Mosta was
constructed from a hybrid combination of masonry, hewn rock,
earth, and cast-in-place mass concrete elements.

Undeniable, the most structurally imposing and defining feature
of Fort Mosta is its keep. Considering its comparatively large
size and its many casemated gun emplacements, the keep at Fort
Mosta can easily pass off as a veritable fortress in its own
right. The structure was actually the original fort and only
became a Ďkeepí at a later stage in the design process when the
outer detached ward, or battery, was thought necessary and
grafted onto the position to give it its present shape.
The main defensive elements of the Fort Mosta keep were its
enveloping ditch, which isolated the keep from the outer
enceinte and also from the mainland to the rear, and three
counterscarp musketry galleries which provided the necessary
enfilading fire, and were linked to the keep by means of an
underground tunnel. Entrance into the keep was through a main
gateway situated in the middle of the south face and this led
directly into a spacious central courtyard. The gate was served
by a Guthrie rolling drawbridge, which hasnít survived, and was
flanked by a small defensive musketry position containing three
loopholes.
With the abandonment
of the Victoria Lines as an inland defensive position during the
early years of the 20th century, Fort Mosta lost most of its
military value, unlike the other two forts on the Victoria
Lines, which were retained in use in a coastal defense role. By
1940, the fort was being used simply as a munitions depot, a
role which it has continued to fulfill to the present day.
|



